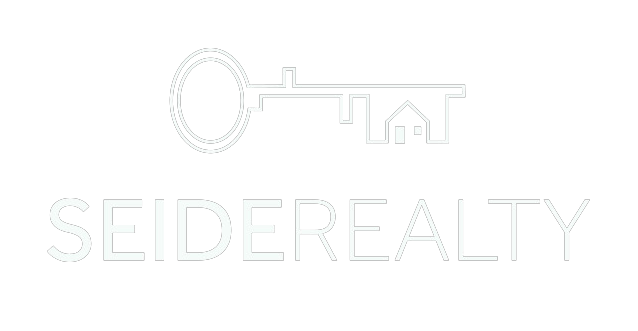Modern and Move-In Ready
$235,000
11403 NW 8th Road
Gainesville FL 32606
MLS #413809
This move-in ready home is in a prestigious neighborhood. Wait until you see inside!
From the tree-filled front yard to the impressive view of the great room as you enter the home, this place has wonderful curb-appeal.
The kitchen is open to the dining area and living room with a large breakfast bar for visiting with guests. It’s great for the chef to feel like a part of the party without having people underfoot. Kitchen features solid-surface counters with seamless sink, breakfast bar, custom tile back splash, stainless steel appliances, pendant lights, refinished oak cabinets and new tile floor in 2012.
Living and dining areas have hand-scraped wood plank floors and vaulted ceilings giving a spacious and elegant feel. The corner fireplace makes this a cozy spot on cool winter nights.
The layout includes a split floor plan, with two bedrooms sharing a bath to the left of the great room. The master and fourth bedroom are to the right.
The shared/guest bath was remodeled in 2012 including travertine floors. Beautiful cabinet and detailed floor tiling give a spa-like feel. Both bedrooms have large reach-in closets.
The master bedroom has vaulted ceilings and a huge walk-in closet.
Fourth bedroom makes a great office, craft room, or guest room.
Invite friends over and hang out on the back patio. The custom pavers and built-in fire pit make a perfect place for star-gazing.
Important features include: Home was re-piped this owner purchased the home, exterior has low maintenance hardboard, nine windows updated to energy efficient low-e windows, backyard has a new fence for your privacy, irrigation system in front yard, garage has custom commercial slat style storage installed, fresh interior paint.
Features
Inside
Size 1,596 sqft living space
2,070 sqft under roof
4 Bedrooms
2 Bathrooms
Living/Great Room
Dining Area
Open Kitchen
Fireplace
Laundry
Outside
Fenced Yard
Patio
Fire pit
Brick Fence
Swingset
Construction
Built in 1996
Roof 2014
Gas heat
Electric cool
Hardiboard Siding
Insulated Windows
2 car garage
City Water and Sewer
Neighborhood Details
This community is close to Tioga Town Center, Canterbury Publix in Jonesville, and I-75/Tower Road.
Love golf? You’re just down the street from West End Golf Course!
There’s a home owners association with deed restrictions, membership is required and costs $360 per year. ($30/month)
Your dues provide street lights, underground utility services, green spaces maintained and side walks.
Fletcher’s Mill was developed by George Fletcher in the 90’s. His family had owned the land for years, and it had been a working farm and sawmill. Cotton Fletcher was a Gainesville legend for his commitment to our community and developed many neighborhoods.
Nearby Schools
Hidden Oak Elementary
Ft. Clarke Middle
Buchholtz High
School Info
Alachua School Board Zoning Maps
History of Rankings
You can call The Zoning Office at (352) 955-7700 for more info about any school.
see also:
Oak Hall Private School
Interactive View
Where is it?
From Newberry Road and I-75: Head west on Newberry Road toward Jonesville for 2.6 miles. Turn right onto 115th Street. Turn right onto NW 8th Place. Follow street around (it becomes NW 8th Road). Home is on left at cul-de-sac.
Schedule a Visit
Photo Gallery
